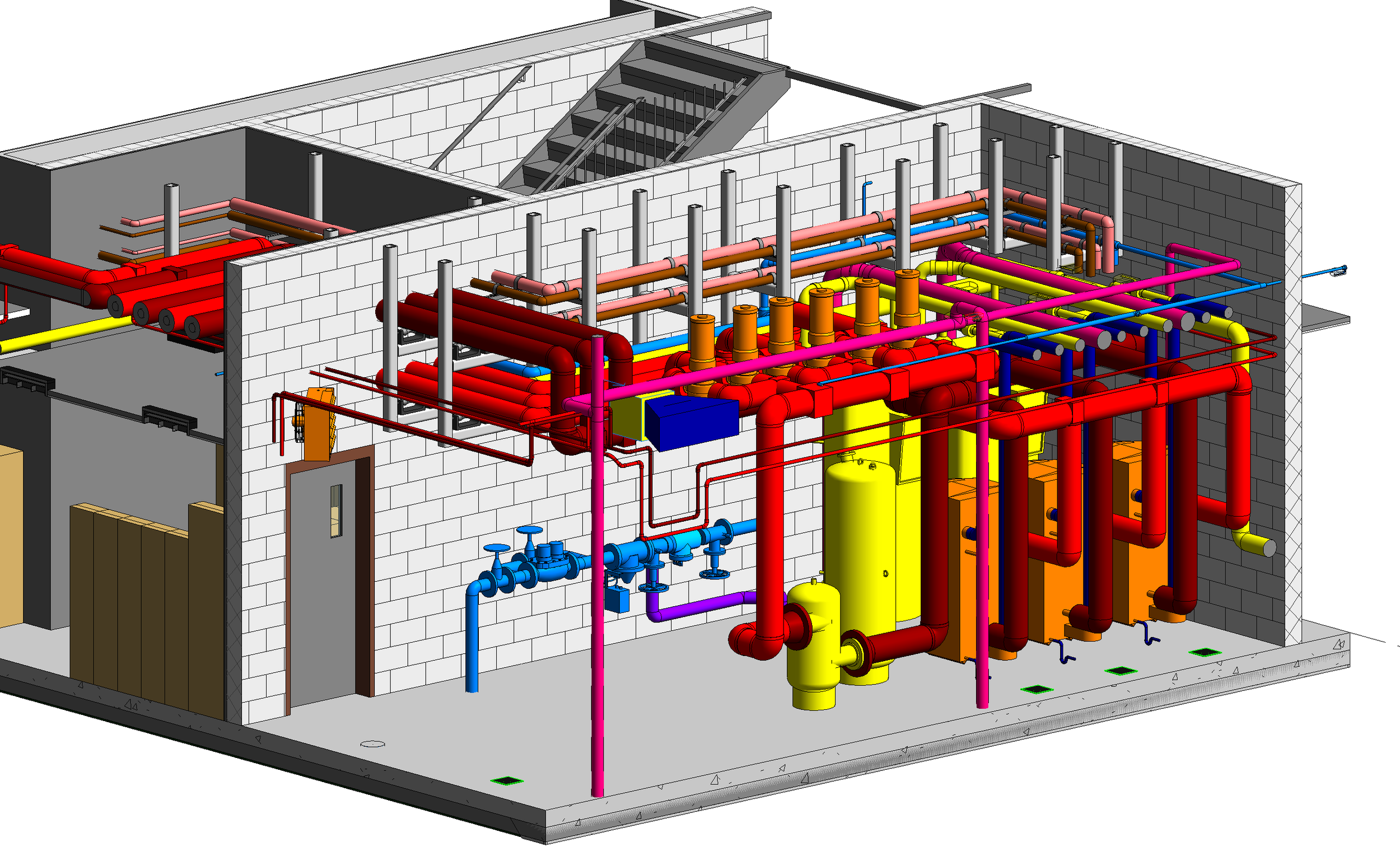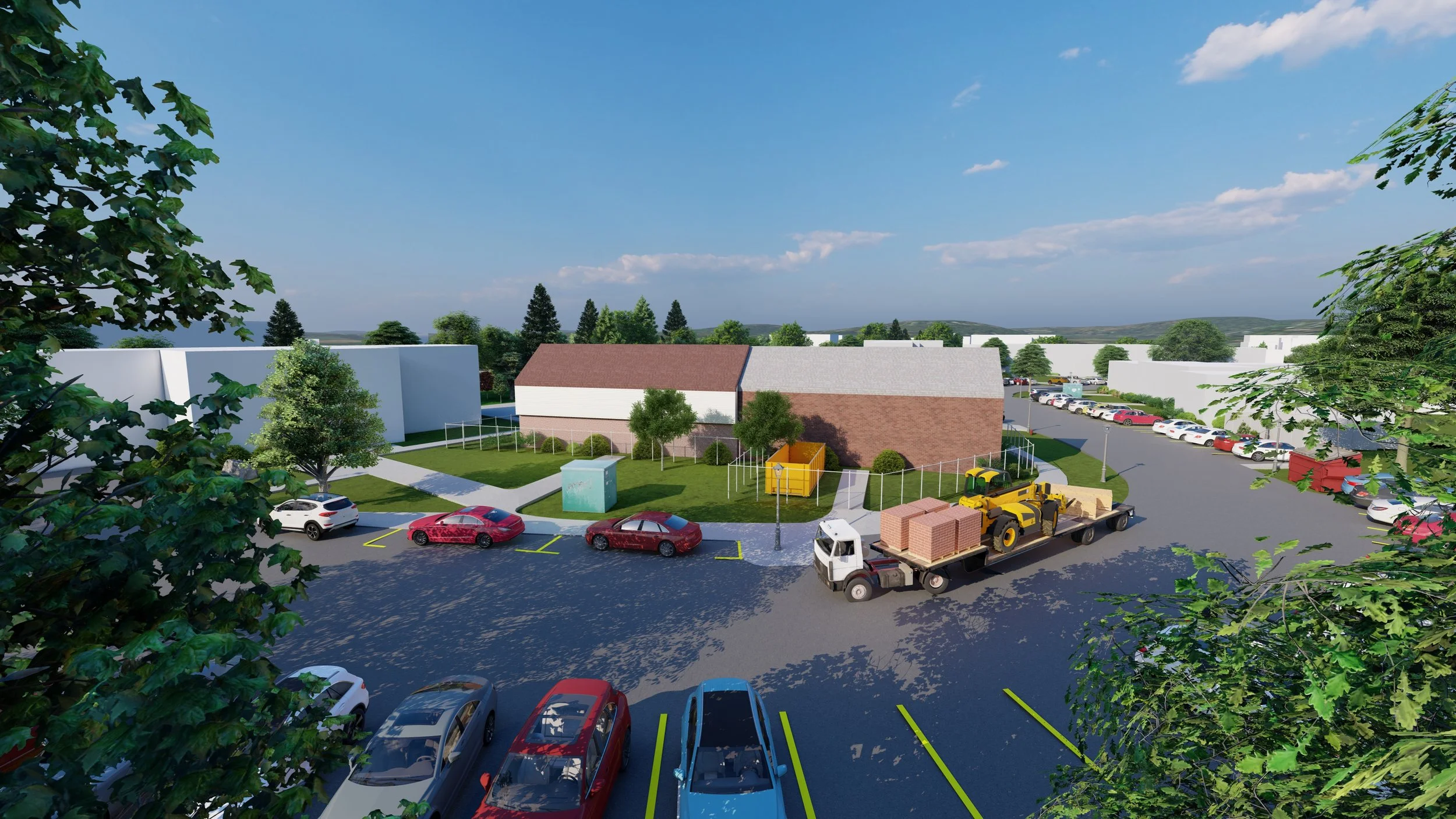“Why Synergy”
We work with contractors to synergize the BIM coordination and their construction installation sequences. This reduces labor hours in the field and provides a more efficient installation. To accomplish this we utilize a sequential coordination approach, we sequence the coordination to match the construction sequences.
By focusing on collaboration with the project schedule and your teams sequencing, we help deliver projects that are accurately coordinated and an installation supported with streamlined documentation for use by your trades people.
We look forward to working with installers to align their BIM and the installation approaches, maximizing installation efficiencies and reducing the time required to make adjustments in the field.
Services
Services focus on integrating and streamlining the installation of Mechanical, Electrical, Plumbing, and Fire Protection systems within a building project. These services ensure that all MEP-FP systems are accurately coordinated in a 3D environment to prevent conflicts, optimize space, and improve overall project efficiency while maintaining the original design intent.
-
MEP-FP BIM coordination services focus on integrating and streamlining the layout and installation of Mechanical, Electrical, Plumbing, and Fire Protection systems within a building project.
Key aspects of MEP-FP BIM coordination services include:
Collaboration and Coordination
3D Modeling and Visualization
Clash Detection and Resolution
System Integration
Constructability and Installation Planning
-
Gatekeeping services for BIM involve managing the quality, consistency, and compliance of the predefined BIM standards, protocols, and workflows, ensuring the integrity of the information used throughout the project lifecycle.
Key aspects of Gate Keeping services include:
Model Quality Control
Standards Compliance
Clash Detection and Reporting
BIM Workflow Enforcement
Data Integrity and Security
Collaborative Coordination
Documentation and Reporting
-
Fabrication and spooling services involve preparing detailed, shop-ready models and drawings that guide the manufacturing, assembly, and installation of building components.
These services ensure that the digital designs created in the BIM environment are accurately translated into physical components, ready for fabrication and construction minimizing on-site work, reducing labor costs, installation time, and potential for errors.
Key aspects of BIM fabrication and spooling services include:
Detailed Fabrication Models
Shop Drawings and Spooling
Bill of Material (BOM)
Pre-Fabrication Coordination
Installation Support
3D Visualization for Manufacturing
-
Our logistical planning and graphics services include:
BIM-based Project Scheduling and Coordination: Creating and managing detailed project timelines, coordinating across all trades, and optimizing workflow.
Resource and Material Planning: Ensuring efficient use of materials and resources aligned with project timelines and budgetary constraints.
Site Logistics Optimization: Planning for the smooth movement of materials, personnel, and equipment on-site to avoid disruption.
3D Rendered Graphics and Visualizations: Producing high-fidelity images and animations from BIM models to support presentations, proposals, and project reviews.
We specialize in generating high-quality rendered graphics that enhance the visualization of BIM models. These rendered outputs provide clear, detailed insights into complex building systems, facilitating better decision-making and communication across project teams. Our rendering services not only support technical accuracy but also assist in stakeholder presentations, ensuring that project goals and design intentions are clearly understood.

Let’s work together.
Interested in working together? Fill out some info and we will be in touch shortly! We can't wait to hear from you!



